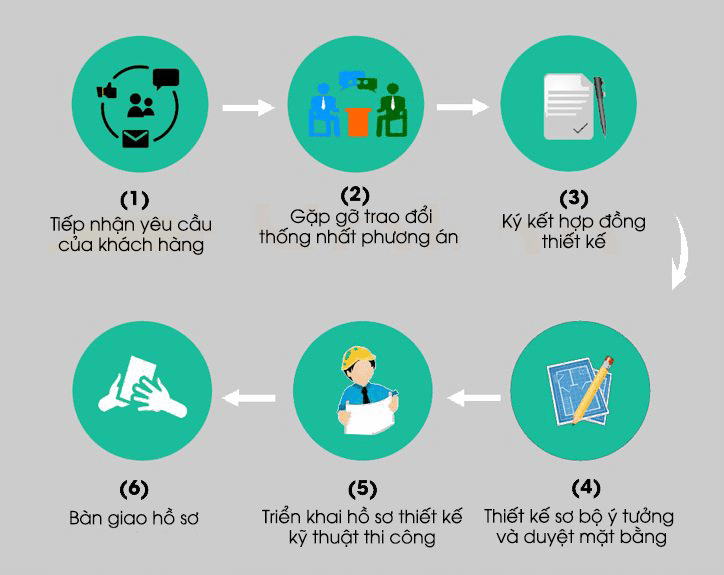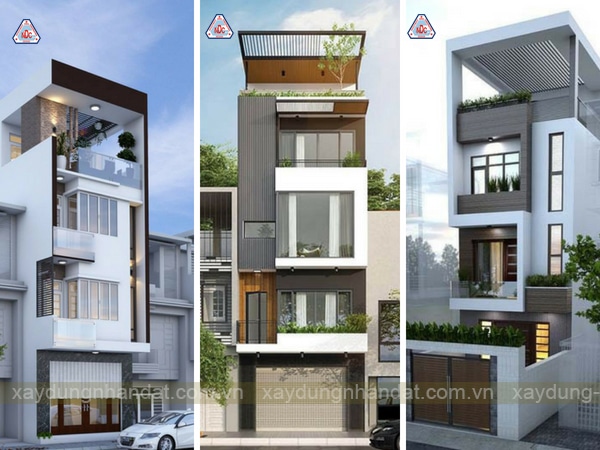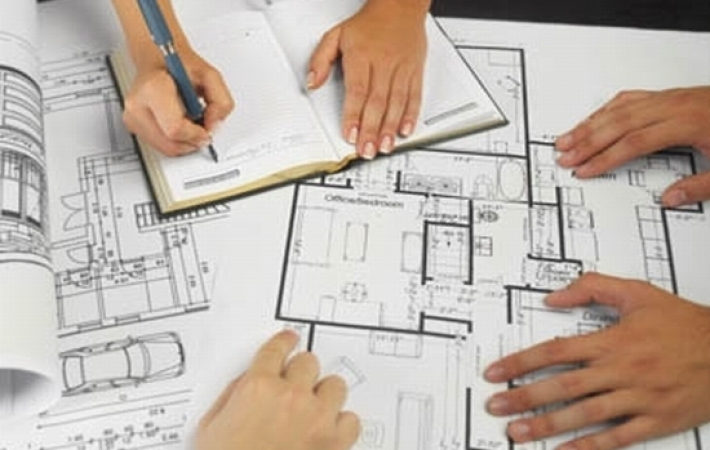A perfect work as well as a beautiful architectural work is associated with worthy labor, the intellectual sweat of the architect, the architectural work is beautiful, perfect as much as the enthusiasm, The architect’s wisdom for the project is so much.
My house has become a perfect work that everyone admires and compliments,…
“Creating sustainable space” is the working motto of Building Nhan Dat on every project, in order to repay each money that the owner spends in a way. worthy. At the same time, we also want homeowners to refer to the design quotation of villas, townhouses,…
1: Application price of townhouse design
- Modern Townhouse : 180,000 VND/m2
- Classic Townhouse : 250,000 VND/m2
2: Villa design unit price
- Modern : 200,000 VND/m2
- Classic : 280,000 VND/m2
3: Interior design 3D simulation is not implemented
- Modern : 120,000 VND/m2
- Classic : 180,000 VND/m2
4: 3D design and implementation of Interior
- Modern : 200,000 VND/m2
- Classic : 280,000 VND/m2
* Unit price Factory design Please contact directly at the company office at 57 Yen Do, Tan Thanh Ward, Tan Phu District, Ho Chi Minh City or Hotline: 096 731 6869
How to calculate the construction area, please see HERE</strong >
DESIGN PROCESS OF HUMAN DAT COMPANY


- Commitment to return 100% of the advance value if you are not satisfied with the service quality or the final product.
- Committed to creating the most favorable conditions in terms of time and space for you, without affecting your main work. We are ready to go to the customer’s house in the next consultation stages in the design contract (except for the first time you have to go to Nhan Dat to discuss and exchange).
- Committed to supporting customers throughout the construction process through copyright monitoring sessions or direct consulting.
- Commit to adapting the design to reality if the requirement comes from passive practice.
- If any design consultant has errors leading to serious consequences, Nhan Dat will bear all consequences.
Design profile elements include
- Architectural design documents: Plan, section, elevation
- Structural design documents: Foundation structure, column structure, floor beam structure, elevator details, stair steel details…
- Electrical, telephone, internet, television records: TV wire drawing, internet system drawing, air conditioning system drawing, lighting electrical system drawing, switch and socket system drawing
- /li>
- Water supply and drainage design documents: Water supply drawings, drainage drawings, details of septic tanks
- Facade 3D Perspective: Realistic Facade Simulation Drawing
- Dossier of door deployment: Detailed drawings of doors of all kinds
- Copyright supervision, construction supervision


