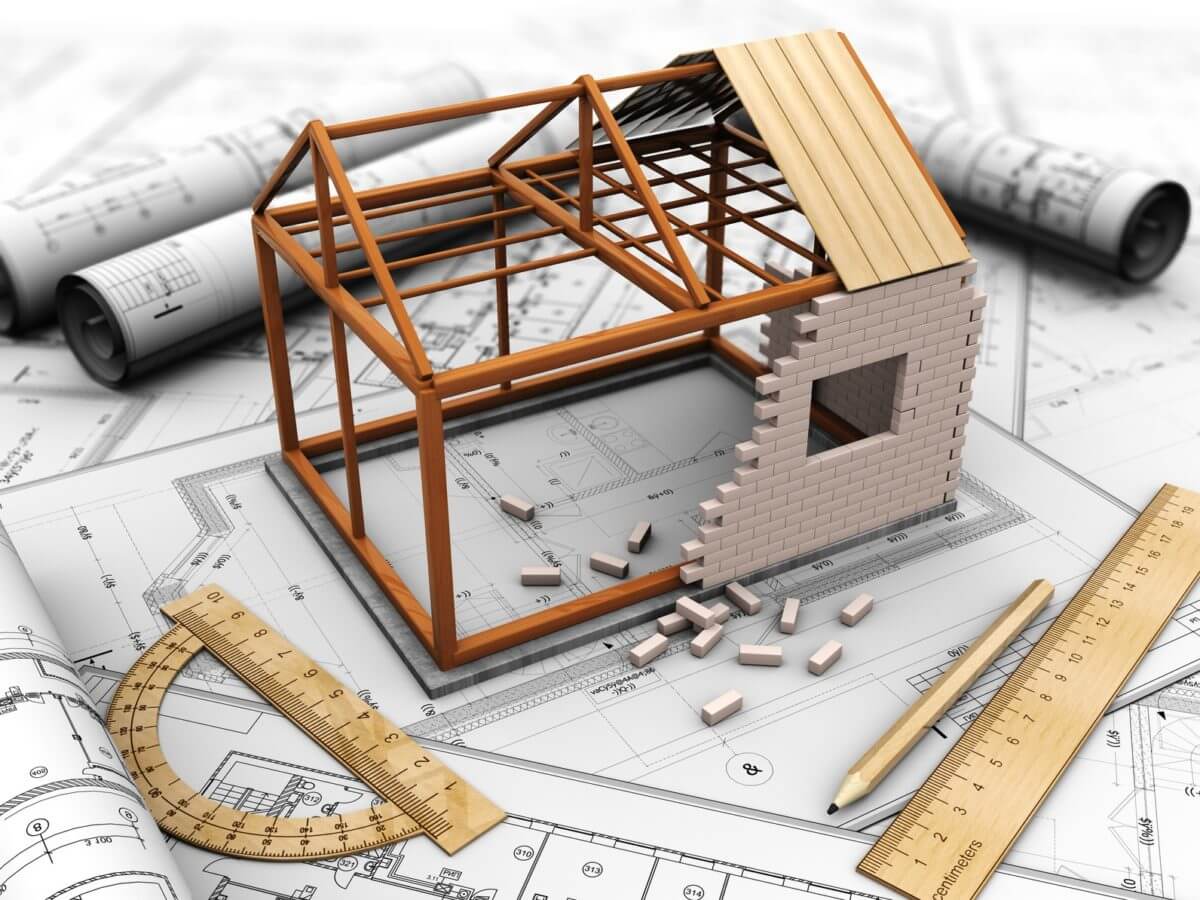
Permission to Build
I – NECESSARY DOCUMENTS FOR BUILDING LICENSE :
Applicants building permits must have one of the following documents next sheet:
- – Certificate of land use right (Red paper), if building a house on bare ground.
- – Certificate of QSHNO & QSDDO (Pink Certificate) or Certificate of Home Ownership, if building a house on the old foundation.
- – Decisions on land allocation and land lease by competent State agencies.
- – A temporary land use right certificate issued by a competent authority or listed in the Cadastral Book without dispute.
- – Papers issued by a competent authority under the old regime (including: Land title or
- Excerpts, Copies of land maps, maps of parcels, Deeds of permanent separation of visas, registrations, and name-transfers at the Notary’s Office, Land Registry, Registrar Office).
- – House and land inheritance papers certified by the People’s Committee of the ward and commune on inheritance, no dispute.
- – Judgment or Decision of the People’s Court or Decision on settlement of land dispute has taken legal effect.
- – Papers on land transfer, purchase and sale of houses with residential land use rights, certified by the People’s Committee of the Ward/Commune/Town, District/District that there is no dispute.
- – Valid papers on housing and residential land according to Decision 38/2000/QD-UB-DT dated June 19, 2000 of the City People’s Committee

II – NEW BUILDING LICENSE APPLICATION :
The application file for a new construction permit is made in 3 sets and submitted to the District People’s Committee, including:
– Application for a building permit (made according to the form) in the name of the owner.
– A certified copy of one of the land use right documents.
enclosed with an extract of the land map or measurements taken in the field to determine the plot boundary diagram, elevation and scale in accordance with cadastral regulations.
– Business registration license (if it is a construction project of the enterprise).
– Design documents include: Construction site on land plot scale 1/200-1/500.
project location diagram, floor plan, elevation and cross-section of the work 1/100 scale, foundation plan, foundation section details, water supply and drainage diagram, electricity.
>> See more: Prestige professional construction company tphcm

III – CONSTRUCTION LICENSE AUTHORITY:
Chairman of People’s Committee of District/District grants permission to build houses and works with floor area up to 1,000m2 or investment capital up to 2 billion VND,
larger works licensed by the City Department of Construction.
The maximum time for a construction permit is 30 days from the date of receipt of a complete and valid dossier.
After 30 days, if there is no permit or a refusal from the licensing agency, the applicant shall make a report to the Ward People’s Committee.
have the right to start construction without a permit.
IV – PLEASE RENEW CONSTRUCTION LICENSE:
within 12 months from the date of issuance of the construction permit, but the work has not started yet, the permit applicant may request an extension, the extension period is 12 months.
Dossier to apply for extension includes:
- Application for extension of a construction permit (form),
- The original of the granted construction permit.
The renewal period is 10 days.
V- REGULATION PROCEDURE:
After the construction is completed, the homeowner must submit the completion documents. The licensing agency is also the agency that issues the completion report. As-built documents include:
– Notice of request for inspection of completed works (according to form).
– Copy of building permit.
– Copy of construction contract with construction contractor with legal status (with visa).
> You should refer to: Construction price of townhouse package latest update from Nhan Dat Construction
EN- PLEASE REPAIR, REPAIR, EXPAND PRIVATE HOUSE :

The application file for a repair permit is made in 3 sets and submitted to the District People’s Committee, including:
– Application for a building permit (made according to the form) in the name of the owner.
– A certified copy of one of the documents on land use rights and house ownership (if any)
enclosed with an extract of the land map or measurements taken in the field to determine the plot boundary diagram, elevation and scale in accordance with cadastral regulations.
– Business registration license (if it is a construction project of the enterprise).
– Design documents include:
+ Construction plan on land plot with scale 1/200-1/500, map of work location, floor plan, elevation and cross-section of work at scale 1/100.
ground plan, foundation section details, water supply and drainage diagram, electricity.
+ Photo of the main side of the house to be repaired and the two adjacent apartments (size 9×12).
+ Profile of surveying the current condition of the foundation (determining the ability to raise the floor and strengthening measures) of the consulting organization with a legal entity (in case of raising the floor).
For details and procedures to apply for a license, you can contact our company directly for support.
WHY SHOULD YOU CHOOSE OUR PACKAGE LICENSE SERVICE?
- Long-term experience in applying for construction permits for many projects in the districts of Ho Chi Minh City
- Always enthusiastically advise and answer questions about the application for a construction permit.
You can refer to the samples of townhouses on the fanpage Nhan Dat construction company .
